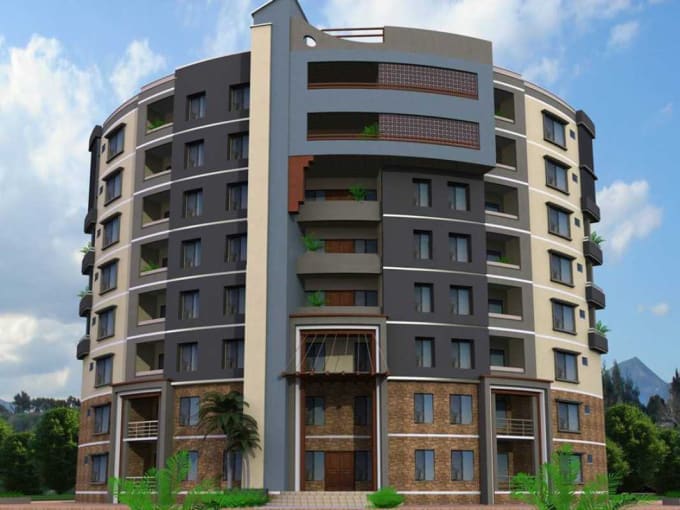I will create a professional architectural floor plan
About:
I am a Professional Civil Engineer and Designer.Following are the services of this gig.
- You will get your floor plan upto 25 square feet area.
- Multiple Revisions
- Fast Services
- VIP Support
- Gig Extras
Note (Custom Services and always contact me first):
- For floor plan larger than 25 square feet will be charged extra.
- I can make complete set of drawings for your documentation.
- Drawings can me made as per your building code as well (Provide local building code)
- 3D set of drawings are extra charged
- Structural drawings are extra charged
- Concept Drawings are made as well and are extra charged
- Drawings other than floor plan in basic gig are extra charged.
Things to be considered:
Please provide complete details regarding your floor plan. Your rough sketches or drawings are welcome(preferred).
Source file do not mean autocad file it can be different, for specific file requirement there will be extra charges and will be not responsible for losing a quality in file conversion.
Always contact me first before making an order to avoid confusion.

No comments:
Post a Comment