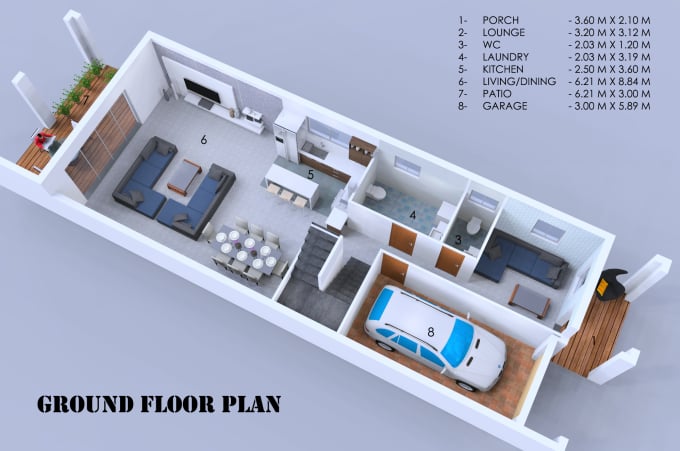I will create 3d floor plans from hand sketches
About:
Hi,If you want to have a Floor plan like the attachment for real estate marketing, kindly contact me.
Able to make the following output from a basic hand sketch or pdf-
1. Line drawings-5$
2. Color scheme-5$
3.Schematic material-10$
4.Schematic Perspective view-10$
5. Rendered output-15$
The price is for a small floor plan. Might vary if scale is large.
Pricing, time frame & Deliverable can be discussed and mutually agreed. Please contact me with your requirements.

No comments:
Post a Comment