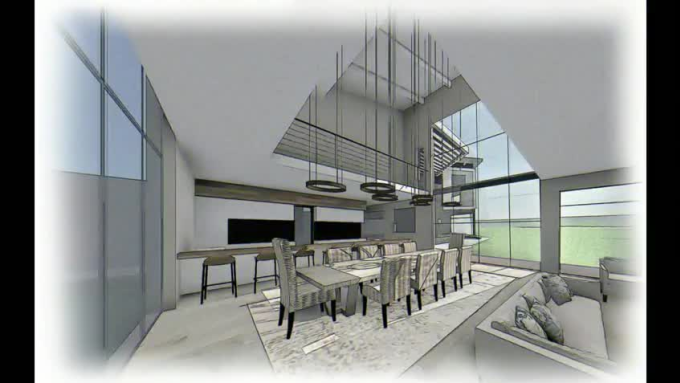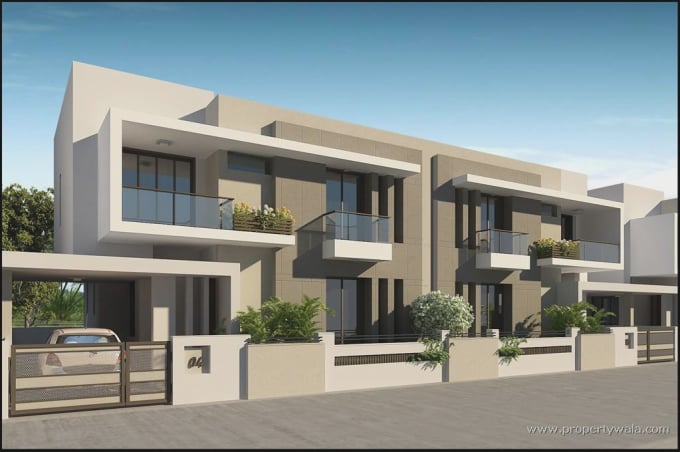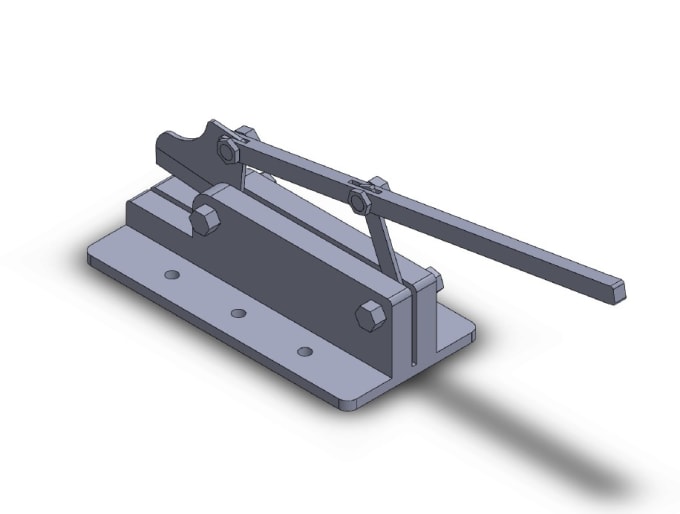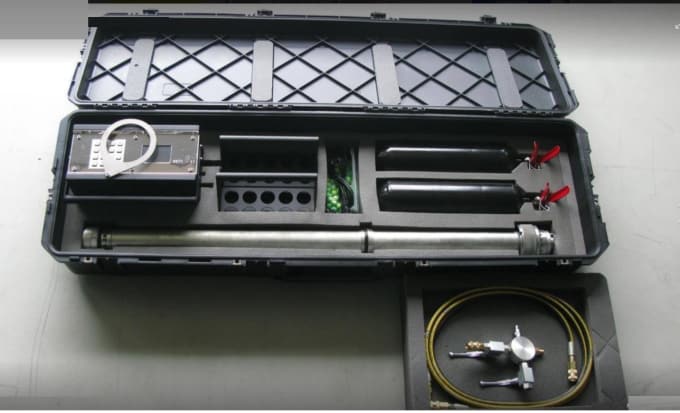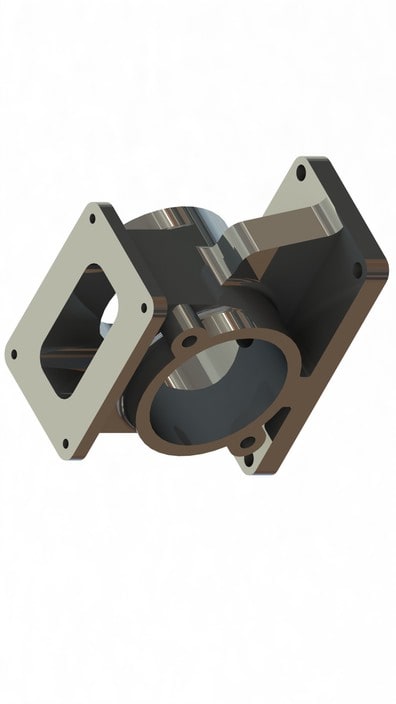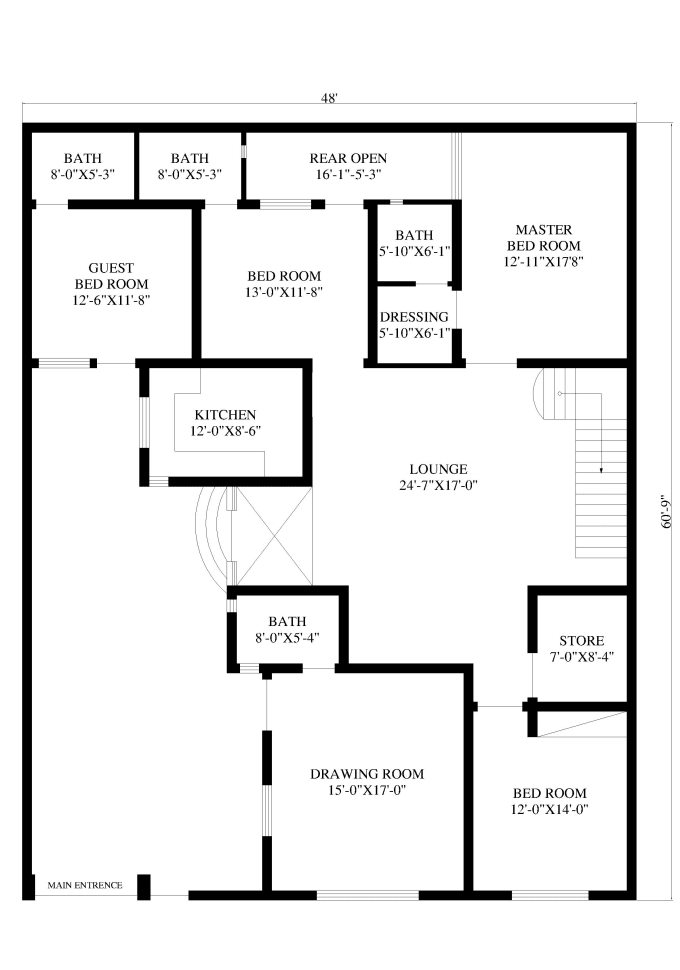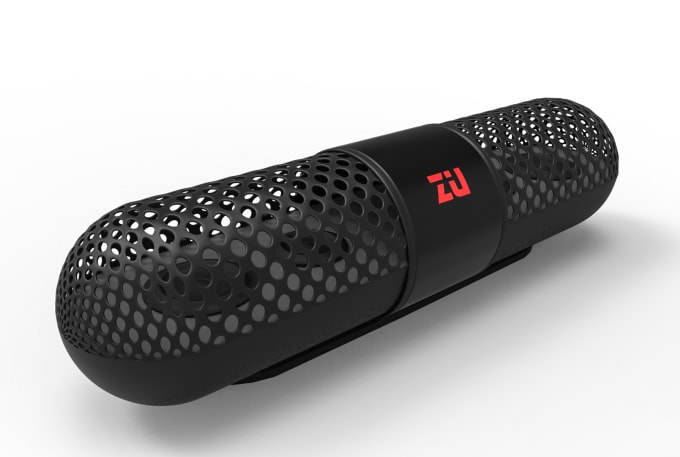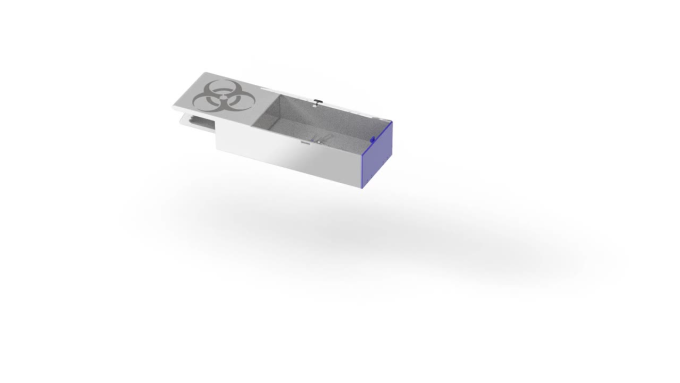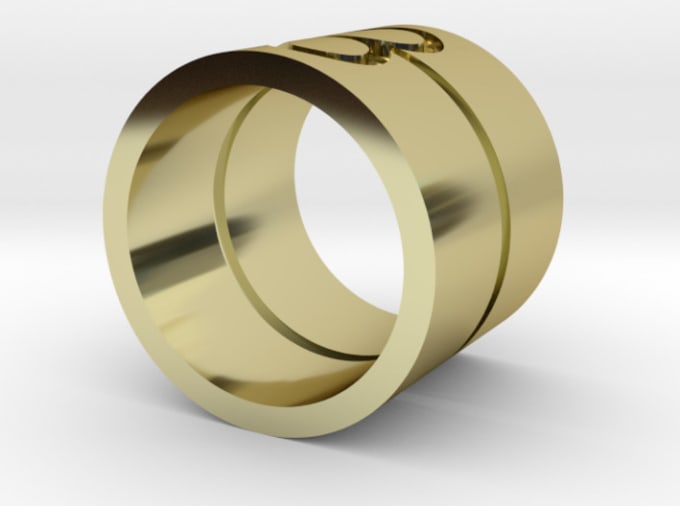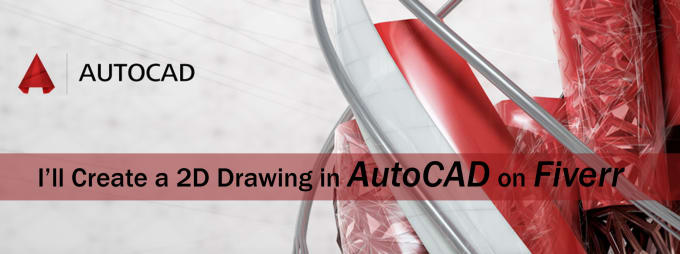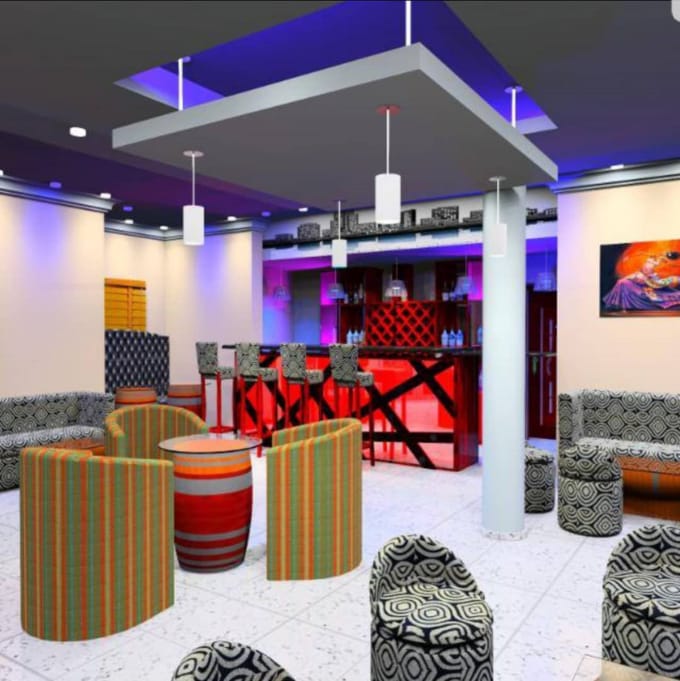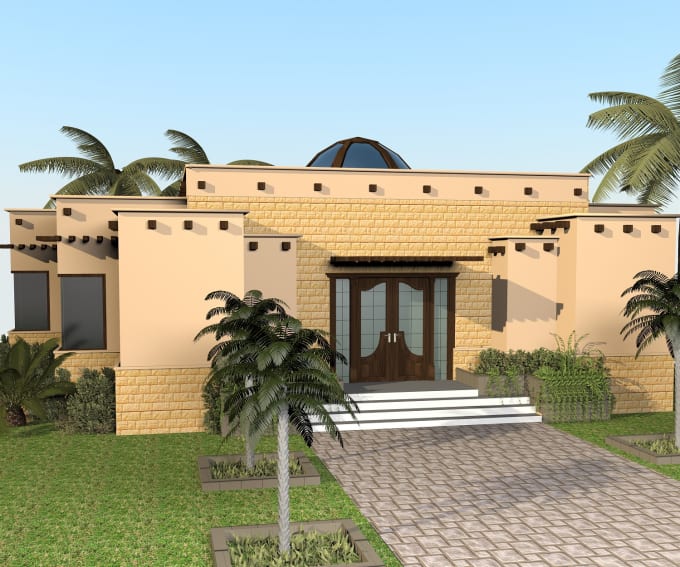About:
Welcome to my gig, I have a professional working experience of 4 years of drawings and planning related to buildings and house. If you need a professional project in Autocad. Then feel free to contact me and just forward us your plot area, dimensions, or your idea in hand sketch or reference images and your functional needs.
**My Services**
- 2D Floor Plan Layout, Furniture Layout, Working Drawing
- Site Plan, Section, Elevation, Detailing Drawing
- Convert pdf or jpg or Hand Sketch to Autocad Drawing
- The work will be delivered in .pdf, or .jpeg, or .dwg and other many formats.
WHY YOU WILL CHOOSE MY SERVICE??
- Experienced In DESIGNING AND PLANNING and AUTOCAD Expert
- Satisfaction Guaranteed
- Unlimited Revision
- Friendly And Efficient Customer Service
- No Extra charges for the SOURCE FILE.
- My Goal – Satisfied 100% Not 99%.
- I will provide EXTRA SERVICES for all buyers.
Forward me your sketch or idea and we will discuss for costing & timing.
⌛️30-day money back guarantee!so it will cost you nothing if you are not satisfied
Note: Before placing an order please give me a message. I will contact you as soon as possible.
Reviews
Seller's Response:
Great work. he is a nice person to work with. enjoyed working with him and building a great product.
Seller's Response:Great Buyer...!! Thank you for choose my services again. In future, if you need any help from my side then I am always ready to help you. Thank you.
Seller's Response:He was very quick and he communicates really well. Delivered exactly what we talked about and he was open to changes and provided me with good alternative solutions. It was a team effort
:The Seller was very helpful and very professional
:awesome experience..!! In future, if you need any help I am always happy to help you. Thank you.
