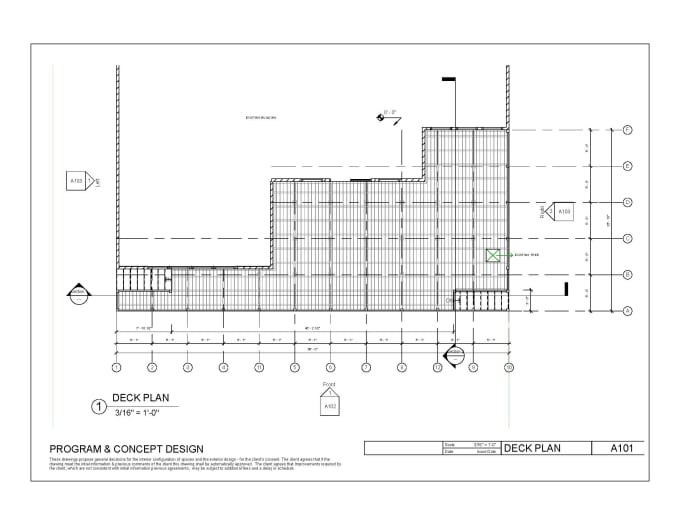About:
In this GIG I am ready to draw a complete Blueprints / drawing set for Permit ready for stamping to submit to cityThe Blueprint or drawing set for permit will includes;
1- Architectural Blueprint Drawing ( BLUEPRINTS )
-Site plan , Floor plan, Elevations and Sections
2- Structural Blueprint Drawing ( BLUEPRINTS )
- Foundation, Framing plan and Roof plan
3- Plumbing Blueprint Drawing ( BLUEPRINTS )
4- Electrical Blueprint Drawing ( BLUEPRINTS )
I am offering draw Architectural, Structural, electrical and Plumbing Blueprint for permit or Drawings set by Autodesk Revit and the deliver files will be ( PDF, RVT or DWG) to use it by Revit or Autocad
In addition to I will draw 3D (black&white) model for your building
I am using Revit from long time as well and I will help you to get high quality Blue print ( BLUEPRINTS for permit ) drawings.
Please contact before ordering to avoid cancellation.
Thanks.
Mohamed
Reviews
Seller's Response:
It was very nice and easy, very good good work. Thanks
Seller's Response:Mohammed always does excellent work. He has been incredibly helpful on a project that has stretched on too long (due to engineering issues), and key to finding/fixing the errors of our local contractors. Highly recommend!
Seller's Response:Thanks. You are welcome
:Great work! Will definitely order again. Thanks Mohammed!
:Thanks Jake

No comments:
Post a Comment