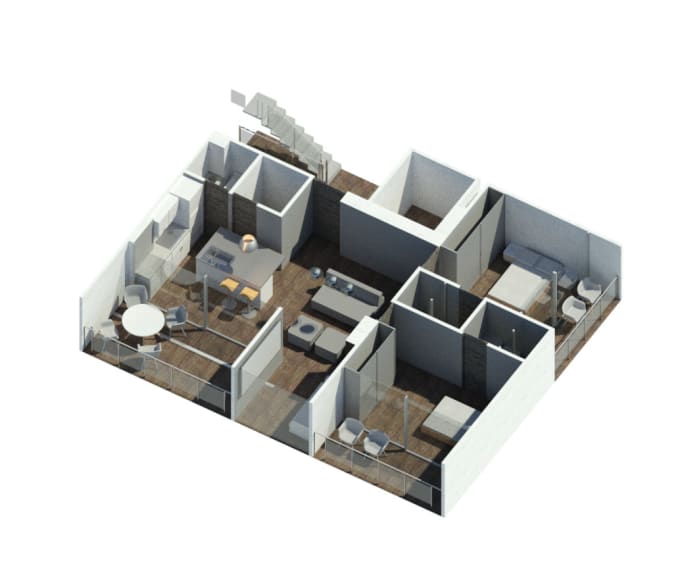About:
¡Hi, thank you for visiting our Gig!
We will do 2D - 3D floor plan rendering or drawing for your real estate marketing or other presentations. You will provide us sketches of you architectural plan or 2D drawing off loor plan in PDF, JPG or DWG preferably. We will deliver you an 2D - 3D rendered floor plan in JPG, PNG or PDF format.
You can order:
· Basic 2D plan of walls with doors and windows. Color and furniture layout - According to complexity.
· 2D plan with architectural details. Furniture layout, fixtures and texture - According to complexity.
· Detail 3D photorealistic rendering. Furniture layout, fixtures, textures - According to complexity.
Don't hesitate to contact with us for custom offer.
Please, contact us if you have any questions, ¡we will give you the most reasonable price!
Best regards, IS23.
Reviews
:
todo perfecto
:excelente !
: : :
No comments:
Post a Comment