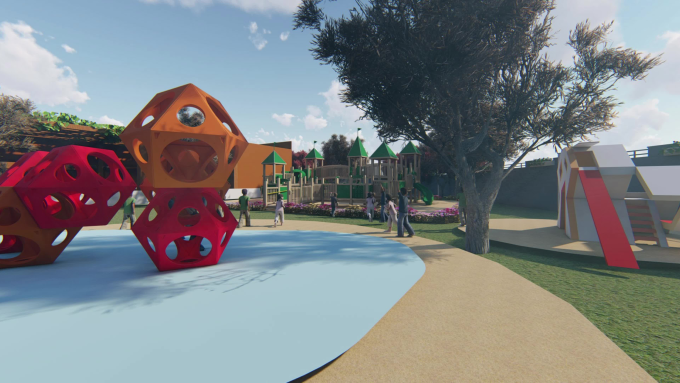About:
Hi there, I am a freelancing architect from Pakistan. I believe no work is too small or big if done with honesty and hard works. Thanks for visiting me.Services i am offering:
- 3d modeling done in Revit
- small room render in Enscape
- interior or exterior photo realistic render in lumion or Enscape
What I require:
- Sketches or rough drawings for 2D plans
- PDF or DWG file for 3D modeling
- Detailed 3D files for photorealistic renders.
- Reference image for me to understand what type of work you want from me.
File formats that I will provide ( according to payment):
- dwg
- jpg
Why you should hire me:
- 100% work satisfaction
- The deadline will be strictly maintained
- Proficient skills on the software
- Fluent English knowledge for better communication.
Notes: Pricing may vary due to the nature of work. So kindly take confirmation from me before placing an order.
Reviews
: : : : :

No comments:
Post a Comment