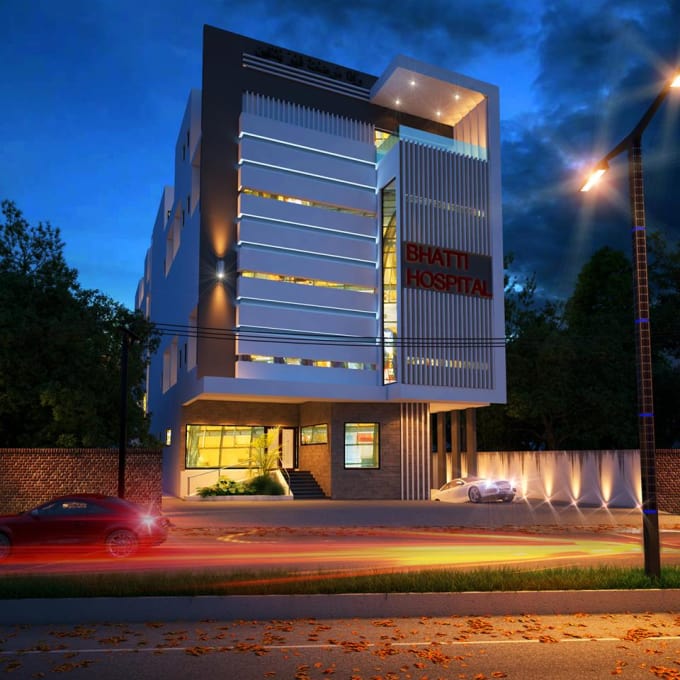About:
Hello Customers,
I work in AutoCad & 3D-Max to produce high quality 3D renders of both interior and exterior spaces.
Our Services
✓ Architectural floor plan design/ drawing of Residential and Commercial spaces & colorful floor plan.
✓Designing & 3D Visualization/ Modeling/ Rendering & Animation using 3Dmax
✓ AutoCAD drafting, PDF/Sketch to CAD
✓ Siteplan, Elevations, Sections etc.
✓ Landscaping, Lighting, Furniture, Electricity, Plumbing/Sanitary, HVAC
Please feel free to contact me for more information if you
want additional services so we can discuss on timing and cost.
Thank You.
Reviews
Seller's Response:
They guys went out of the box to meet project requirements. Timely delivery and High quality finished product are features of the seller. They just nailed it!
Seller's Response:it was very nice experience to work with you
:Excellent professional skills in Architecture and Structural Designing
:thank you for appreciating my work
:a very good seller. very fast delivery. i will give you all my orders. Highly recommended. Thankyou so much sir for low price and fast delivery. work is very good.

No comments:
Post a Comment