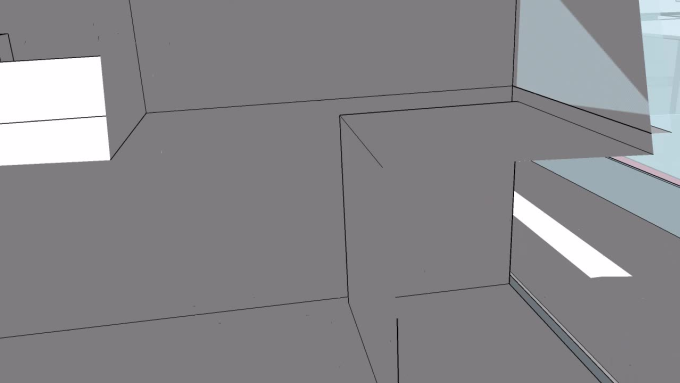About:
Hi,
I am an Architect.
If you want something done efficiently, accurately and professionally, then you are looking at the right place. I am here to help you out with anything related to AutoCAD, Photoshop and Sketchup. I can get it done as quickly as you want.
I can provide you with:
- The design of a layout for your site.
- Basic 2D monochrome design in AutoCAD and 3D in sketchup.
- 2D graphically designed by adding background, trees, sky, people, cars and anything else by editing in Photoshop to make your architectural plans beautiful and expressive.
- Creating a photo-realistic 3D rendering of your design.
I can draw for you:
- Site Plan
- Landscape design
- Google map location illustration
- Site analysis illustration
What I need from you:
- A google map location of your site
- Images of your site and surroundings
For 2D rendering you can give me anything you want:
- Architectural drawings
- Floor Plans
- Sections
- Elevations
- Views
- Perspectives
What I need from you:
- Only AutoCAD drawings
Please ensure to contact me before placing your orders. Quality work will be provided and within time.
Looking forward to working with you!!
Thank You.
Reviews
:
Technical detail was amazing
:Quick responses and very impressive work.
:Great work getting this done in such a short turnaround time!
:Good job fast
:
No comments:
Post a Comment