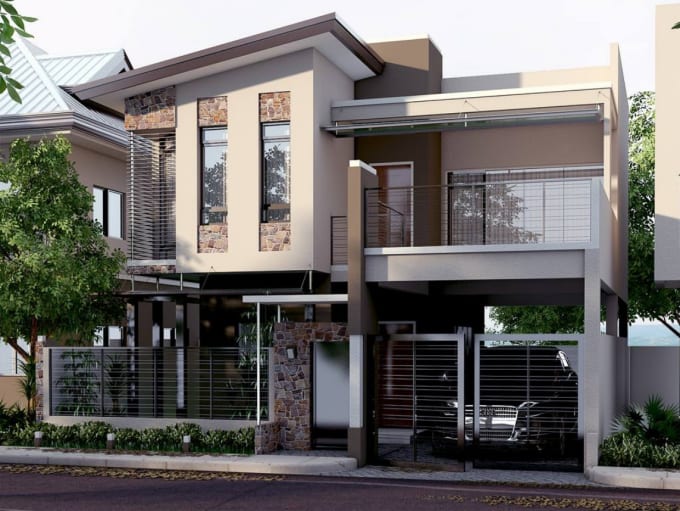About:
WELCOME IN A ARCHITECT SOCIETYHi, I am a professional architect.
You are having project plans!
You wish it manifestly to who easy imagine,constructed or give another to works.You are take people can help you design and represent your project in 3D. I here who is to give help to those working friend.
-I can work with AUTOCAD,SKETCHUP,LUMION AND VRAY.
Why you choose me?
- I create architectural plans and make it into 3D with good expertise.
- Make your space/idea outstanding with realistic render and 3D animation.
- I work based on your requirments.Follow your instructions all of your direction will be applied exactly.
- Assured you will be 100% satisted with the job.
- Good price compared to the results you get.
- Deliver strickly on time.
- Please contact to me If you have any question (FEEL FRIENDLY).
- 2D Drawings or Plans in AUTOCAD,PDF,IMAGE,HANDSKETCHES with dimensions.
- 3D Models if any such as max.obj.skp.fbx.rvt. (THANKS)
Reviews
: : : : :

No comments:
Post a Comment