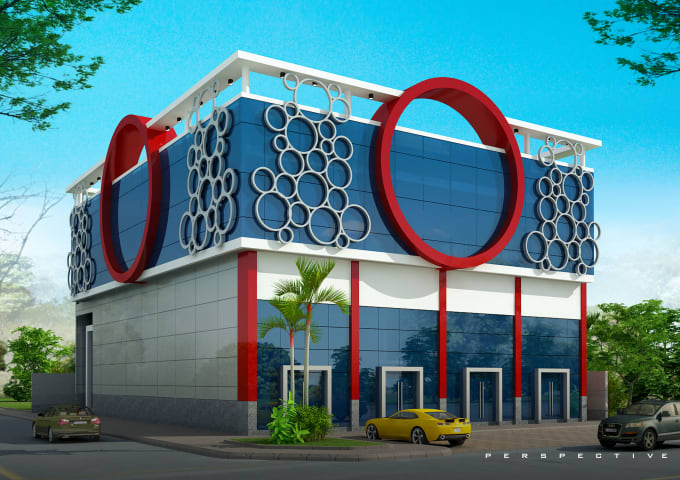About:
Hi!I am a Professional structural Civil Engineer. i am expert of Autocad, sketchup, autocad civil 3d, revit etc.
i create those high-quality plans. Which will visualize the modern constructions. i am very much competent in design the
- construction/working drawings
- 2d plans
- 3d models
- section
- elevation
- Staircases
- foundation details
- 3d elevation design,
- sketch up,
- Excavation plan
- road alignments,
- structural analysis
i will never disappoint you. I will convert your thoughts into reality :)
I can also convert your hand made drawing into auto cad drawing and pdf according to scale.
For quick and good work we are also available.
Proper layers of plans will be given in dwg drawing (source file).
If you need 3d plan in Auto cad or any other software then it will also be available according to your choice.
OUTPUT FILE
- JPG (high resolution)
- PDF (scaled)
- The source file (.dwg) with scaling and proper layers.
►Why US◄
✔︎ No Copyright violation.
✔︎ Best for commercial use
✔︎ High Quality Work
✔︎ Money Back Guarantee
REGARDS!!
SHAZLI..
Reviews
:
Service as described and then some. Seller is quite talented in his field, polite and VERY easy to communicate with. He was available when contacted and reviewed his proposed designs till I was satisfied. Will definitely hire him if needed to get another house plan done. Highly recommended.
:Hassan provided a very professional and efficient service. He drew up the plans to my requirements and I will certainly use him again in the future.
:Great job
: :
No comments:
Post a Comment