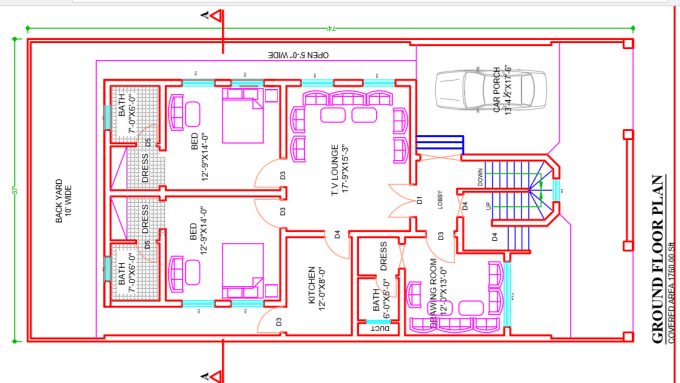About:
Hello!Do you want professional CAD drawings and 3Ds Max 3D modelling and rendering?
CAD 2D:
I will provide you professional floor plans, elevations , site plans and section plans for your house , apartment or any other type of building.
I will:
· convert (hand drawing sketch ,pdf ,image) into 2D CAD drawing using AutoCAD.
· adding furniture and dimensions.
I will send you:
· 2d drawing in .jpg .pdf
· source file in .cad
Notes:
· you can order a custom offer that suits your need.
· price changes for large spaces projects.
3D Modelling and Rendering:
I will convert your 2d drawing into 3d and render with high quality using 3ds max and Vray softwares.
you just need to send me your drawing in the form of jpg , png ,pdf ,sketch,or cad format with necessary details and dimensions.
Don't hesitate to contact me before awarding me the project.
Thank you!
Reviews
: : : : :

No comments:
Post a Comment