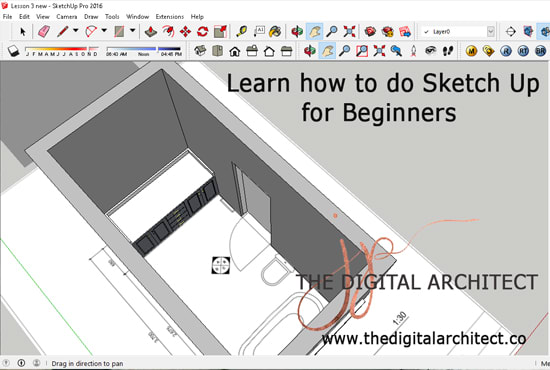I will be able to respond in a timely manner and deliver the service fast and for your full satisfaction. I'm a single mother that calls myself "the digital architect" so I can support my daughter. Hoping to work with you soon!!! + See More
About:
SketchUp is a great tool for quickly visualizing an interior design
project. JP shows you how to develop a floor plan quickly, using
an imported AutoCAD file and a number of SketchUp tools to build the
walls, insert doors and windows, create and use materials, and apply
special effects such as styles and shadows. Plus, learn to set up scenes
for use in client presentations.
Topics include:
This is awesome thank you!Yes easy to understand. Loving this!I have been a bit slow as I have been travelling a bit but getting there! Definitely yes to the advanced module- Rakiza

No comments:
Post a Comment